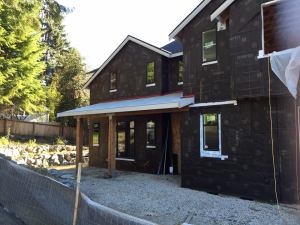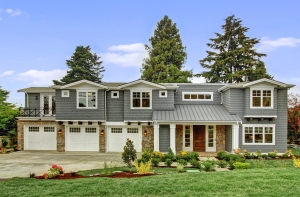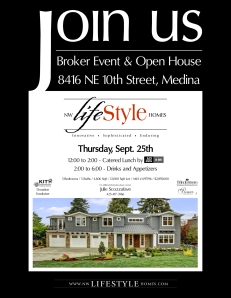 There is a lot to be excited about in the coming year! We’ve acquired more properties in the Northwest, including our first property in Seattle. There are great plans for these upcoming homes and we’re excited to bring our NW LifeStyle floor plans to more locations next year.
There is a lot to be excited about in the coming year! We’ve acquired more properties in the Northwest, including our first property in Seattle. There are great plans for these upcoming homes and we’re excited to bring our NW LifeStyle floor plans to more locations next year.
Here are some of our upcoming projects in 2015. Make sure you follow our website and social media pages like Facebook and Twitter to see more announcements next year!
8909 NE 10th Street, Bellevue 98004
Currently under construction, this house will be our first finished property to hit the market in 2015. With 4 bedrooms and 4 baths, this 3,700 square foot house will uniquely fit the needs of the NW LifeStyle. Take a look at the floor plans and more.
7804 NE 22nd Street, Medina 98039
Take a look at the floor plans and more.
9803 NE 13th Street, Bellevue 98004
Take a look at the floor plans and more.
1025 91st Avenue NE, Bellevue 98004
Floor plans and more coming soon.
3005 Bellevue Way SE, Bellevue 98004
Floor plans and more coming soon.
 We are excited to start leaking our sneak peak and work in progress pictures of our upcoming homes! Right now we have five properties on the way that are challenging us to create our most innovative designs yet. Our most recent work in progress picture comes from Bellevue.
We are excited to start leaking our sneak peak and work in progress pictures of our upcoming homes! Right now we have five properties on the way that are challenging us to create our most innovative designs yet. Our most recent work in progress picture comes from Bellevue. We want to make sure that you are walking into a home that makes sense for the LifeStyles of the Pacific Northwest. This home allows us to do that with colors, layouts, materials and more. Every inch of every room gets our utmost attention as we select and design the elements to work for a homeowner.
We want to make sure that you are walking into a home that makes sense for the LifeStyles of the Pacific Northwest. This home allows us to do that with colors, layouts, materials and more. Every inch of every room gets our utmost attention as we select and design the elements to work for a homeowner.
 Michael Burke returns again with this striking Nantucket Modern in Medina. He displays his attention to detail and dedication to bringing comfortable livability and flexibility to homeowners.
Michael Burke returns again with this striking Nantucket Modern in Medina. He displays his attention to detail and dedication to bringing comfortable livability and flexibility to homeowners.





